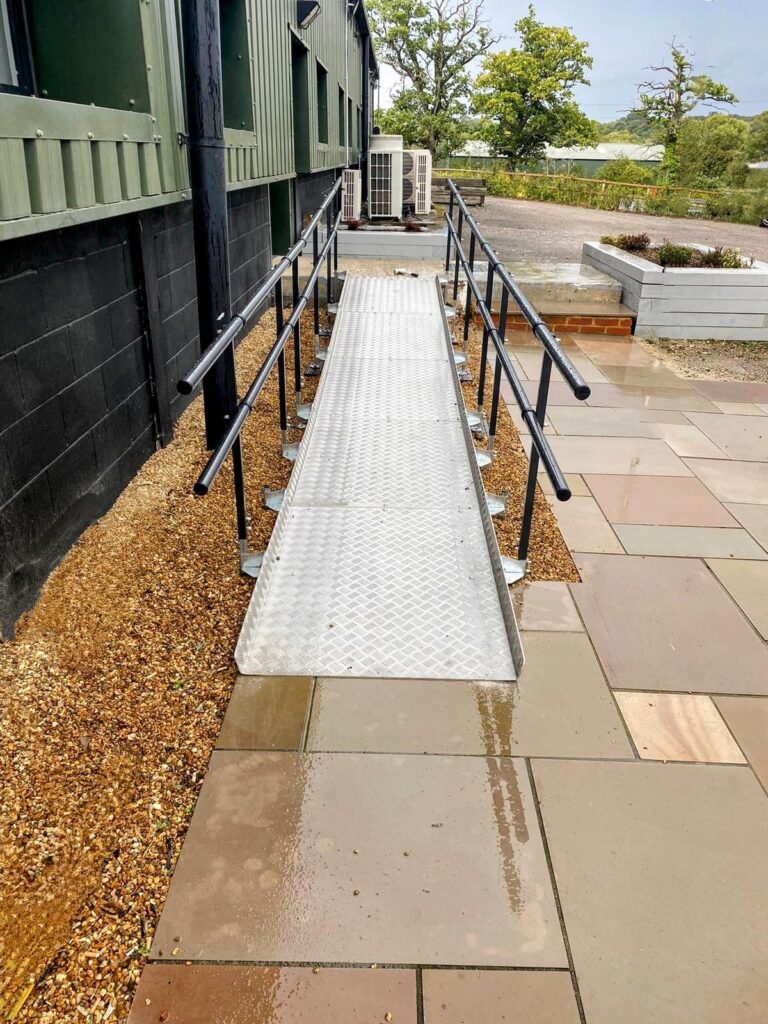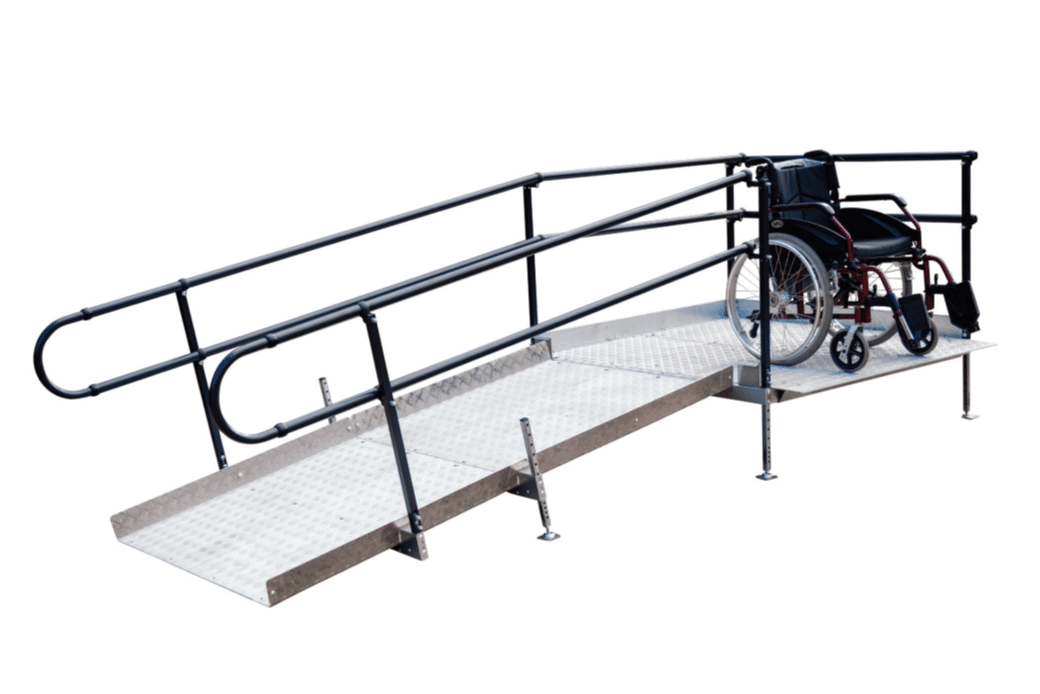
Accessibility is not simply a box to tick on a checklist, it is a fundamental obligation under UK law and a commitment to equality. By installing DDA compliant ramps, you not only meet your legal responsibilities but also remove physical barriers that prevent people from living independently. Creating accessible premises demonstrates respect, inclusion and social responsibility.
Beyond compliance, accessibility is about designing spaces where everyone feels welcome and able to participate fully. Well-planned ramps provide safety, dignity and independence for wheelchair users and those with mobility challenges. This ramp planning guide explores what compliance involves, how to design effective access, and the mistakes to avoid.

The term DDA compliant ramps comes from the Disability Discrimination Act (DDA) 1995, which required organisations to make adjustments for disabled people. Although the DDA was replaced by the Equality Act 2010, the phrase remains widely used in construction and access planning.
In practice, a DDA compliant ramp is one that meets the standards of safe, inclusive design set out in the Equality Act and UK Building Regulations. This means more than simply adding a slope: the ramp must be safe, usable and appropriate for all wheelchair users and those with limited mobility.
To create wheelchair access ramps that meet current legislation, you need to follow Building Regulations Part M and Part K, which outline accessibility and safety standards. The Equality Act also requires that disabled people are not placed at a disadvantage when accessing services or premises.
By incorporating these features, your premises will provide Equality Act compliant access that is safe and user-friendly.
Planning ramps requires more than simply meeting the technical specifications. To create solutions that are both compliant and user-friendly, it’s important to take a structured approach. This ramp planning guide sets out the key stages to follow when designing or upgrading access to your premises.
Start with a thorough site survey. Identify the main entrances that require step-free access, and take note of any obstacles such as narrow pathways, uneven ground or limited turning space. Consider thresholds, door widths and the need for level landings at the top and bottom of the ramp. A careful assessment helps ensure the ramp integrates seamlessly with the building and the surrounding environment.


Not all ramps serve the same function. Residential Modular ramp systems are usually tailored to individual needs, supporting independence and daily mobility within the home. They often prioritise ease of use, neat appearance and quick installation. Commercial Modular ramp system, by contrast, must withstand higher volumes of traffic, meet stricter safety standards, and sometimes comply with additional planning requirements. Defining the purpose early ensures the design meets both user needs and legal obligations.
Choosing appropriate materials has a direct impact on safety, durability, and cost-effectiveness.
The right material depends on whether the ramp is intended as a short-term solution, a long-term fixture, or part of a high-traffic environment.
Under the Equality Act 2010, employers, landlords and service providers have a duty to make reasonable adjustments so that disabled people are not placed at a disadvantage. One of the most effective and visible ways to meet this obligation is by installing wheelchair access ramps. These provide step-free entry, remove barriers at entrances, and make buildings more welcoming for people who use wheelchairs, mobility scooters, or walking aids.
Failure to provide Equality Act compliant access can have serious consequences. Organisations risk not only legal claims and enforcement action but also reputational harm that undermines trust with customers, staff and the wider community. More importantly, inadequate access creates everyday barriers that restrict independence and exclude disabled people from services and opportunities. By taking a proactive approach to planning, businesses demonstrate a genuine commitment to inclusivity, compliance and social responsibility, while reducing legal and operational risks.

Good accessibility means thinking beyond compliance. Consider the needs of a wide range of users:
This approach turns basic compliance into a genuinely inclusive environment.
Even with careful planning, ramps often fall short of accessibility standards because of avoidable errors. By recognising these common issues, you can ensure your design results in safe and effective DDA compliant ramps.
One of the most frequent mistakes is building ramps with gradients that are too steep, making them difficult and unsafe for wheelchair users. Narrow ramps are equally problematic, as they limit space for mobility scooters and prevent carers from assisting comfortably.
Building regulations require landings at intervals along longer ramps to give users a safe place to stop and rest. Without them, ramps can become exhausting to use and may fail to meet compliance standards. Landings also provide useful turning points in restricted areas.
Ramps finished with shiny, loose, or uneven materials may appear acceptable at first but quickly become hazardous in wet or icy conditions. Choosing slip-resistant, durable surfaces is vital to ensure safety throughout the year.
A ramp that meets gradient and width requirements may still cause difficulties if it leads directly into a narrow doorway or lacks sufficient turning space. Without considering the full access route, ramps can restrict independence and create new barriers.
Handrails, kerbs, and edge protection are essential safety elements. Omitting these features increases the risk of falls or accidents, particularly on higher ramps. Including them reassures users and ensures full compliance with accessibility regulations.
By avoiding these common mistakes, you can achieve a ramp design that is safe, practical and genuinely supportive of independence while meeting the legal definition of a DDA compliant ramp.
Larger, permanent structures may require planning approval, especially for listed buildings or commercial sites however we can advise wether you require planning permission.

Installing DDA compliant ramps is about more than meeting legal standards. It is about opening doors, breaking down barriers and enabling independence for all. By following this ramp planning guide, you can make sure your premises are compliant, practical and welcoming.
At Enable Access, we believe freedom is not a privilege but a right. With the right ramp design, you can transform access and ensure your premises are truly inclusive.
Enable Access. Live beyond limits.
Although the Disability Discrimination Act (DDA) was replaced by the Equality Act 2010, the term is still widely used. A DDA compliant ramp simply refers to ramps that meet current UK accessibility standards under the Equality Act and Building Regulations.
Yes, if your premises have steps or raised entrances, you are expected to provide reasonable adjustments. A wheelchair access ramp is one of the most practical ways to ensure Equality Act compliant access for visitors and staff.
For short ramps up to 2m, the maximum gradient is 1:12. For longer ramps, the slope should be shallower, ideally 1:15 or 1:20, with level landings at regular intervals for resting.
Small residential ramps often fall under permitted development and may not require planning permission. However, larger or permanent ramps at commercial premises, or in listed buildings, usually require approval.
Aluminium modular ramps are lightweight, durable, and flexible, making them a popular choice. Steel systems are strong and ideal for high-traffic areas, while concrete or timber ramps are more suited to permanent installations.