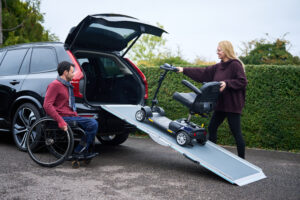
Specifying the right wheelchair ramp or other mobility access ramp is important. Like finding the right shoes, you need to ensure that the best size and style of ramp is chosen, so that all the user’s needs are met.
The first question to ask yourself, hopefully before you even visit the property – “Is it rampable?” If you’ve got a series of steps going up 5 feet to a front door, you’re probably better off looking at a powered stair-climber or platform lift!
So, when you’re at someone’s property assessing for a ramp, it’s really important to take into account the location and environment of the application while you’re there. The key factors you need to consider are:
Steps and stairs are the easiest to solve because there is no threshold and they are usually structurally sound. Wooden thresholds are typically wide and firm, with a small drop inside the property. PVC or uPVC doorways and thresholds need particular care because they are typically fragile and the doorway opening can be narrower than usual. Internal steps and thresholds can vary considerably from property to property.
It’s important to measure the total level difference of the step from the highest point, to the ground or lowest point. If there is an internal step or threshold, make sure you make a note of the inside height dimensions inside too, so your chosen ramp solution has a smooth transition all the way into the property. Where there are long, shallow steps, you’ll need to measure the length of the steps as well, to ensure the ramp doesn’t seesaw.
Take careful note of this dimension to ensure your chosen ramp or ramps fit in or through the open doorway. For narrow doorways, you might want to consider a pair of channel ramps that can be placed closer together, or a full-width ramp with tapered lips at the end to fit into the opening.
Stand back, and take a look at the space in front of the step(s). If space is restricted or there are obstructions, take dimensions for these as well to ensure a clear route and sufficient turning space for the mobility device. A common item to overlook with driveways, is remembering to allow space for vehicles to park and to open their doors – this is less important if using a portable ramp, but if an installed ramp is required a platform may be needed to change the direction of the ramp.
An ideal situation is where the landing point is on level hard-standing ground, e.g. concrete, tarmac or paving. Unfortunately, this isn’t always the case and you may well come across more complicated situations such as soft grass or gravel, or where there’s a cross-slope, or a downhill or uphill slope away from the threshold or step.
It’s important to take into account which way the door swings. For example, if the door opens outwards, and you’re looking at a permanent ramp solution, you’ll have to ensure that the door swing will clear (or fit inside) the kerbs of the ramp.
Before you leave the property, draw a sketch and add all the dimensions. Take some close-up and stand-back photographs of both the property and the threshold to give a clear picture of the whole application. If you get a tricky application, contact us and we’ll do our best to help!
Download our simple ramp assessment checklist HERE.
Next in the Wheelchair Ramp Assessing series: